
Select a space that fits your lifestyle.
Mirador Floor Plans
Studio Floor Plan
from 500 sq ft | with private patio or balcony | from $255,000
One Bed + One Bath Floor Plan
from 700 sq ft | oversized patio or balcony | from $299,000
One Bed + One Bath & Study/Office Floor Plan
from 800 sq ft | oversized patio or balcony | from $379,000
Two Bed + One Bath Floor plan
from 900 sq ft | oversized patio or balcony | from $385,000
Two Bed + Two Bath Floor Plan
from 1080 sq ft | oversized patio or balcony | $425,000
*ask about our furnished options*
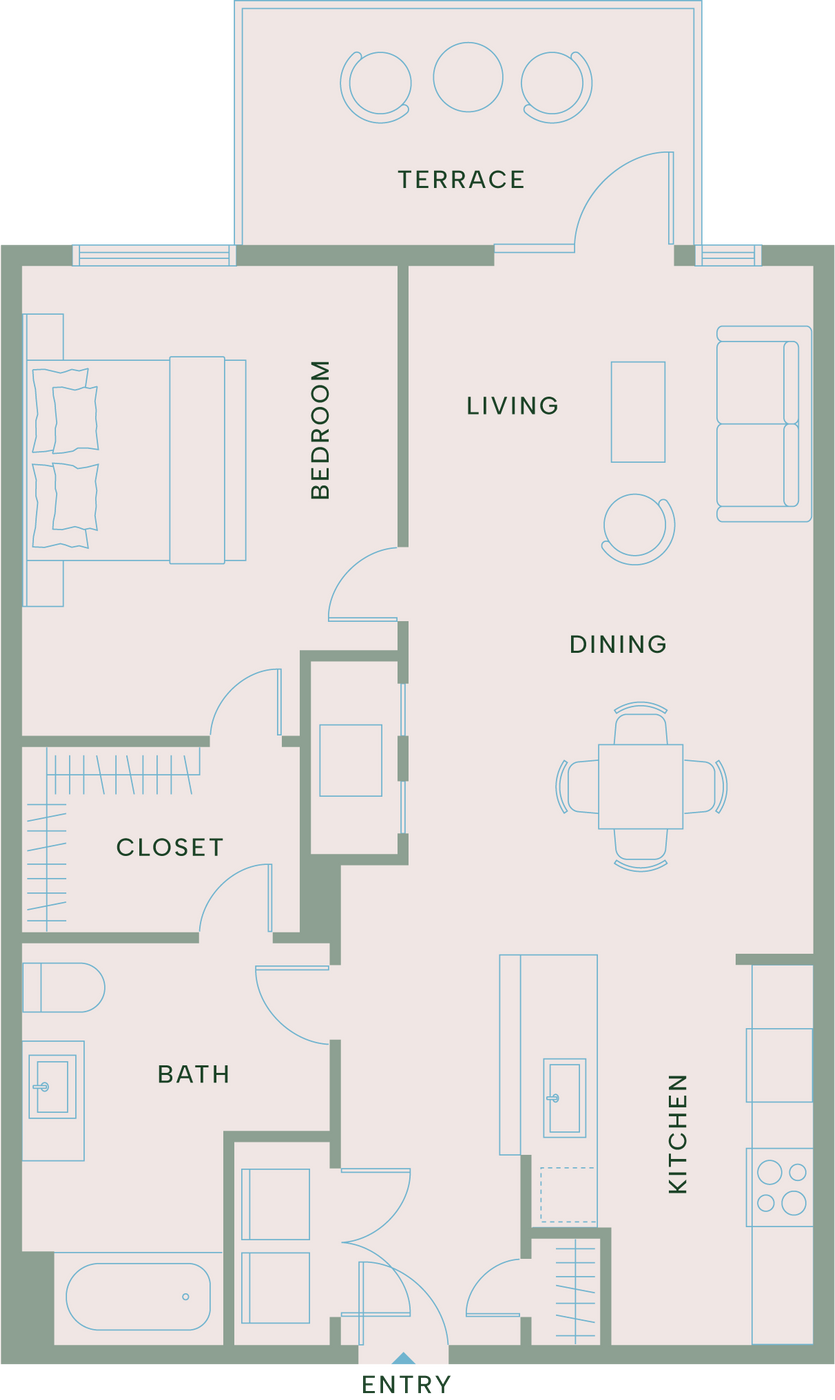
A1-LG Floor Plan
1 Bed | 1 Bath | From 800 sq ft
One bedroom with a walk-in closet and open concept living with dedicated dining area and large baloncy.
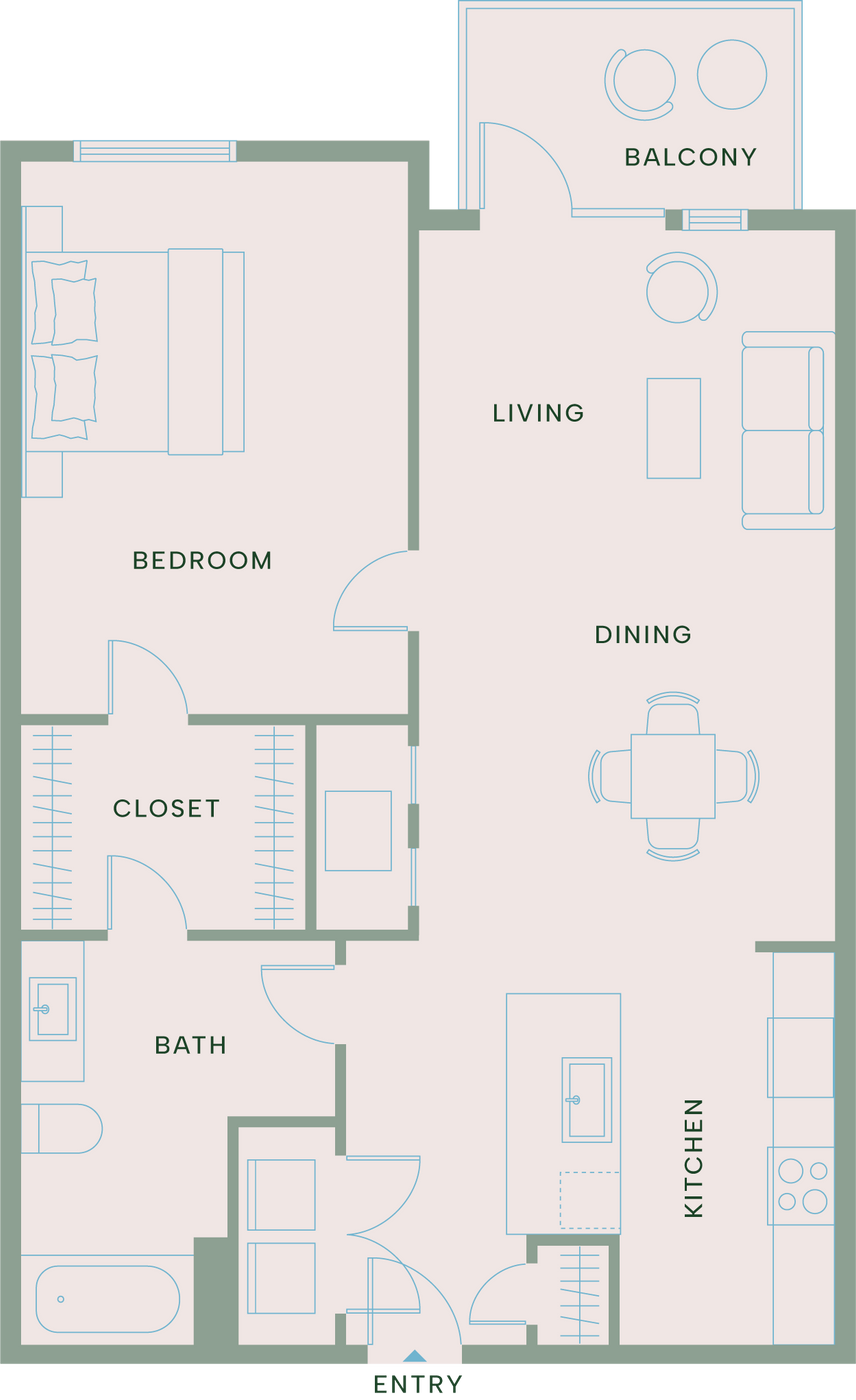
A1 Floor Plan
1 Bed | 1 Bath | from 700 sq ft
One bedroom with a walk-in closet and open concept living with dedicated dining area and small balcony.
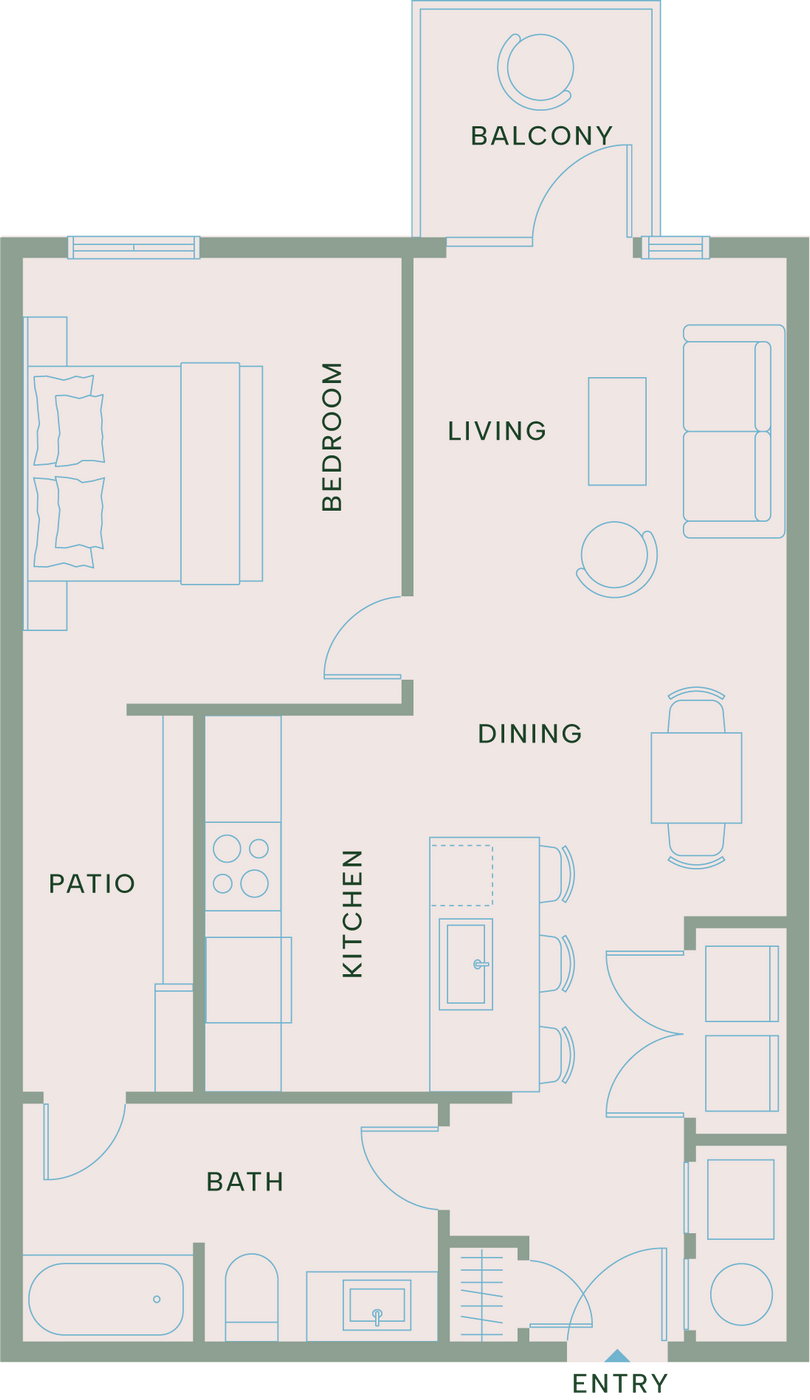
A2 Floor Plan
1 Bed | 1 Bath | from 700 sq ft
Patio/Yard
One bedroom space with well appointed living and dining area along with a private yard and patio.
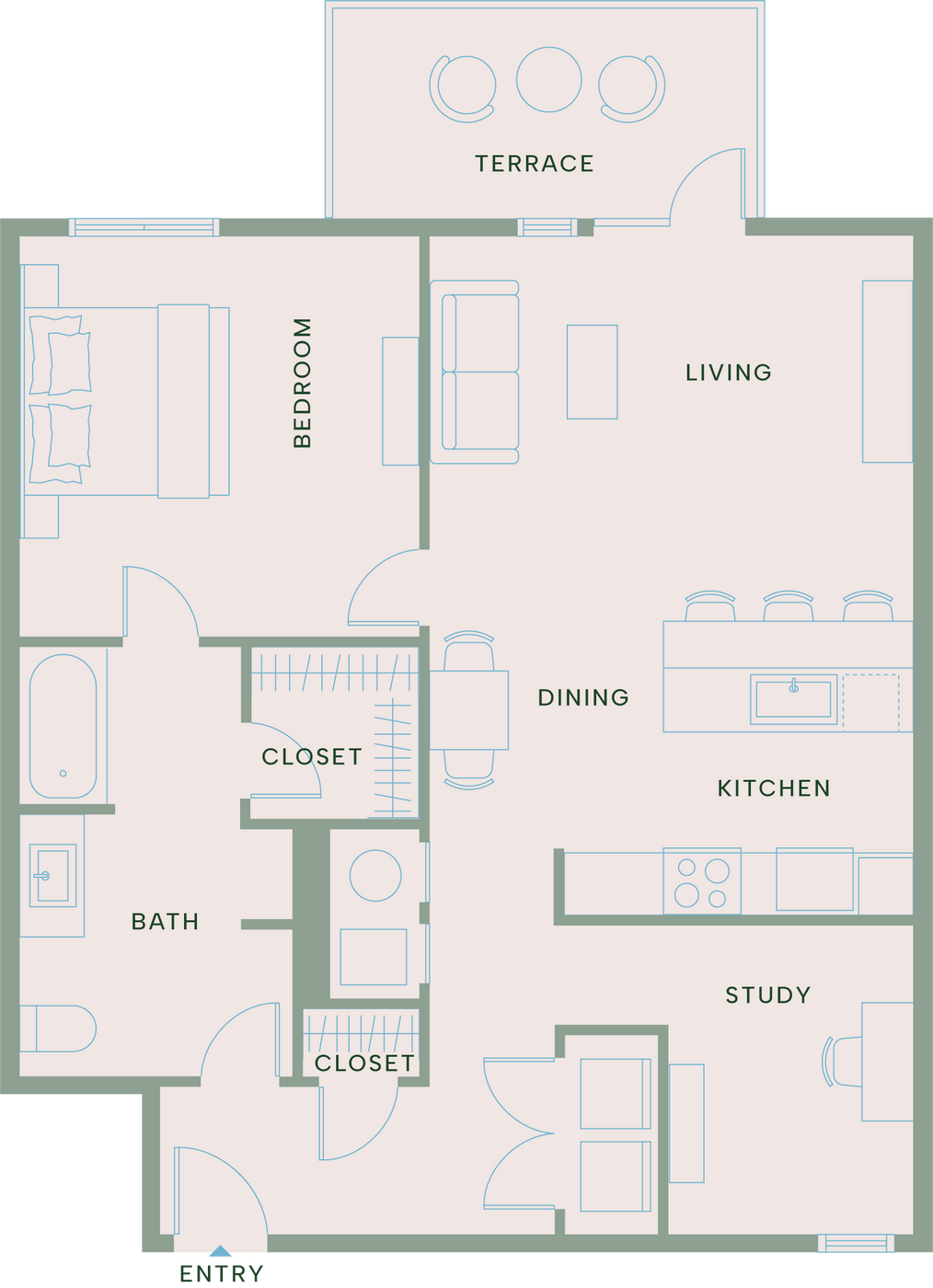
B1-A Floor Plan
1 Bed | 1 Bath | Study | from 900 sq ft
One bedroom with an additional study or office space with open concept living.
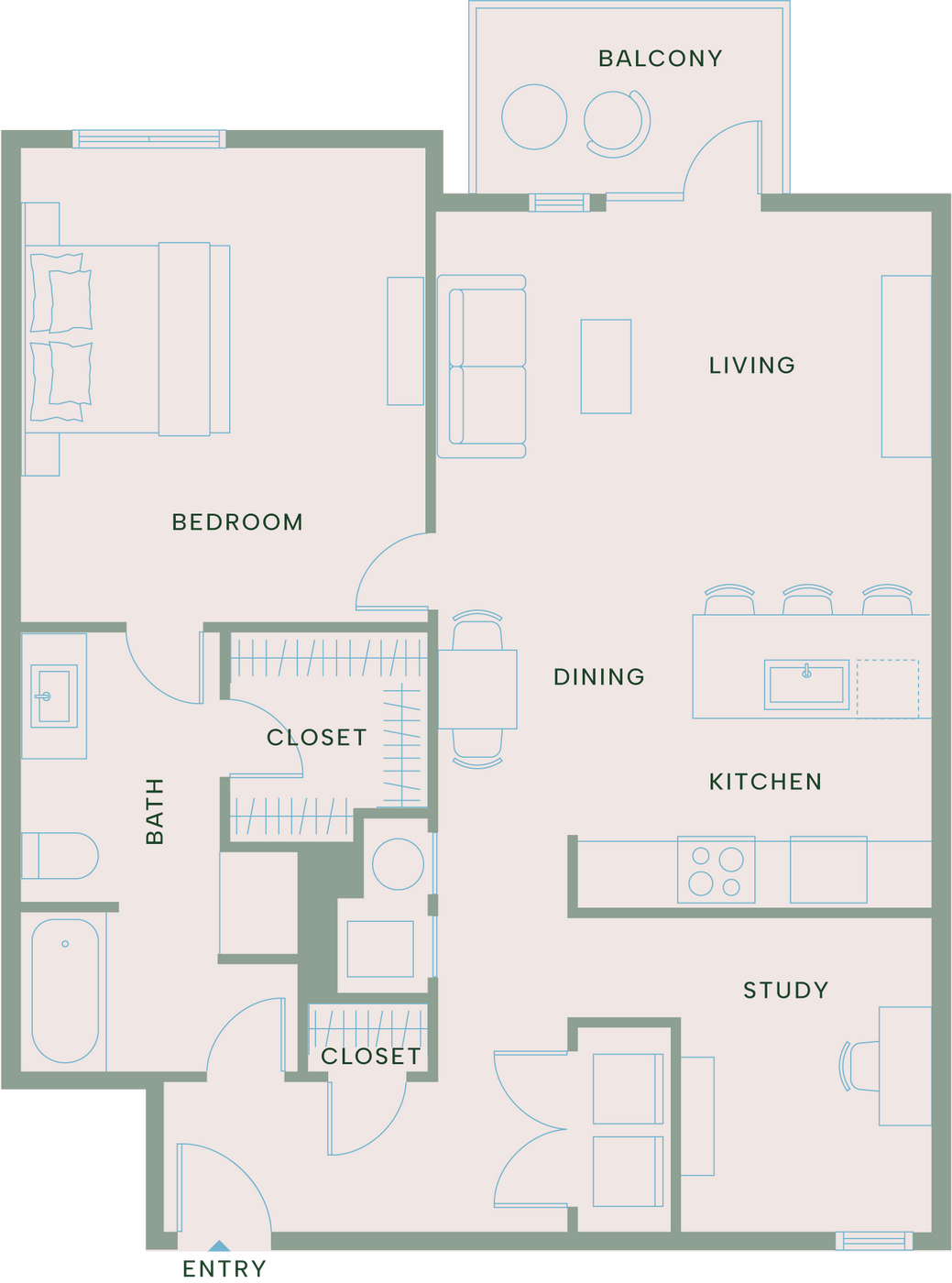
B1 Floor Plan
1 Bed | 1 Bath | Study | from 900 sq ft
One bedroom with an additional study or office space with open concept living.
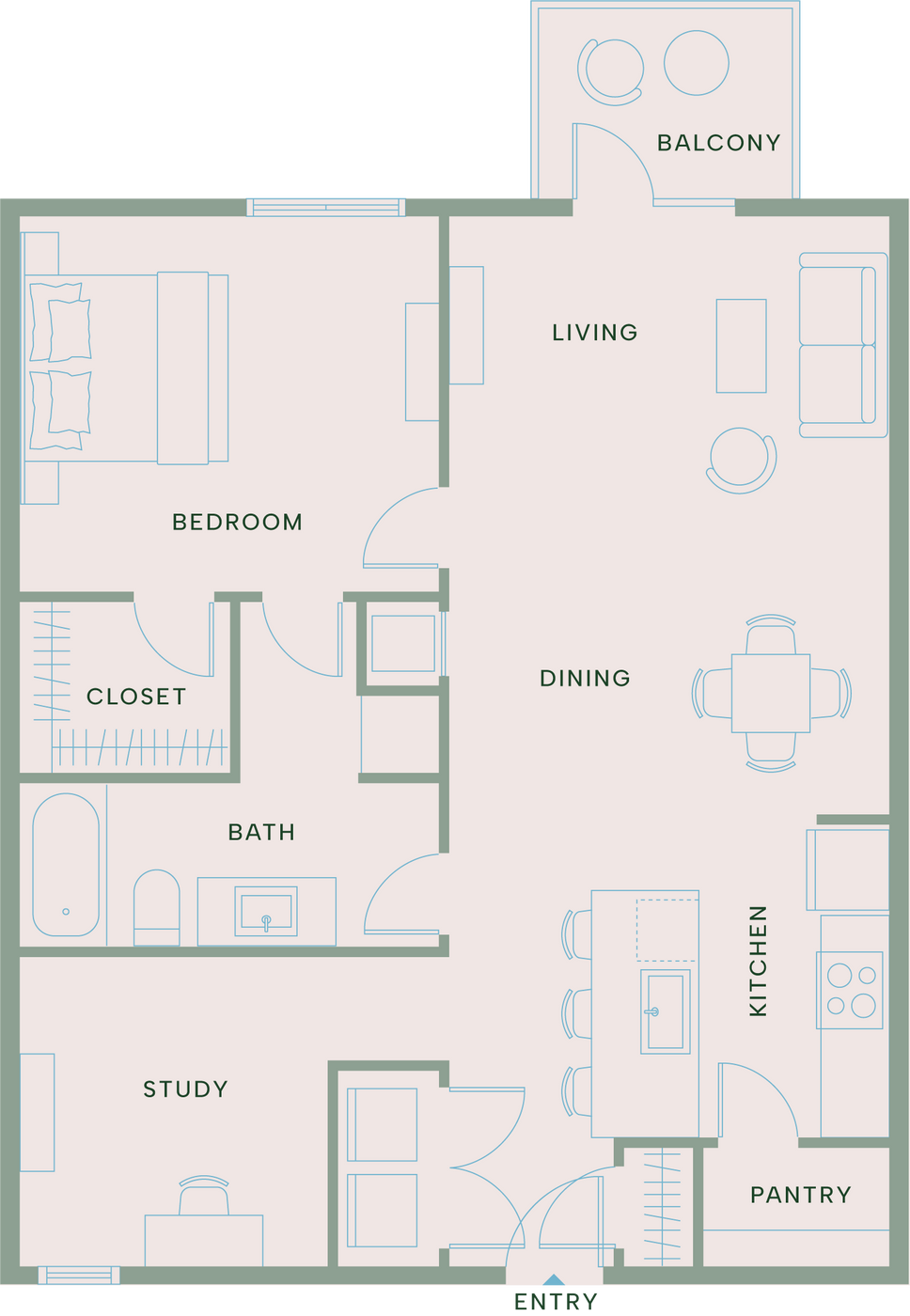
B2 Floor Plan
1 Bed | 1 Bath | Study | from 800 sq ft
One bedroom with an additional study or office space with open concept living.
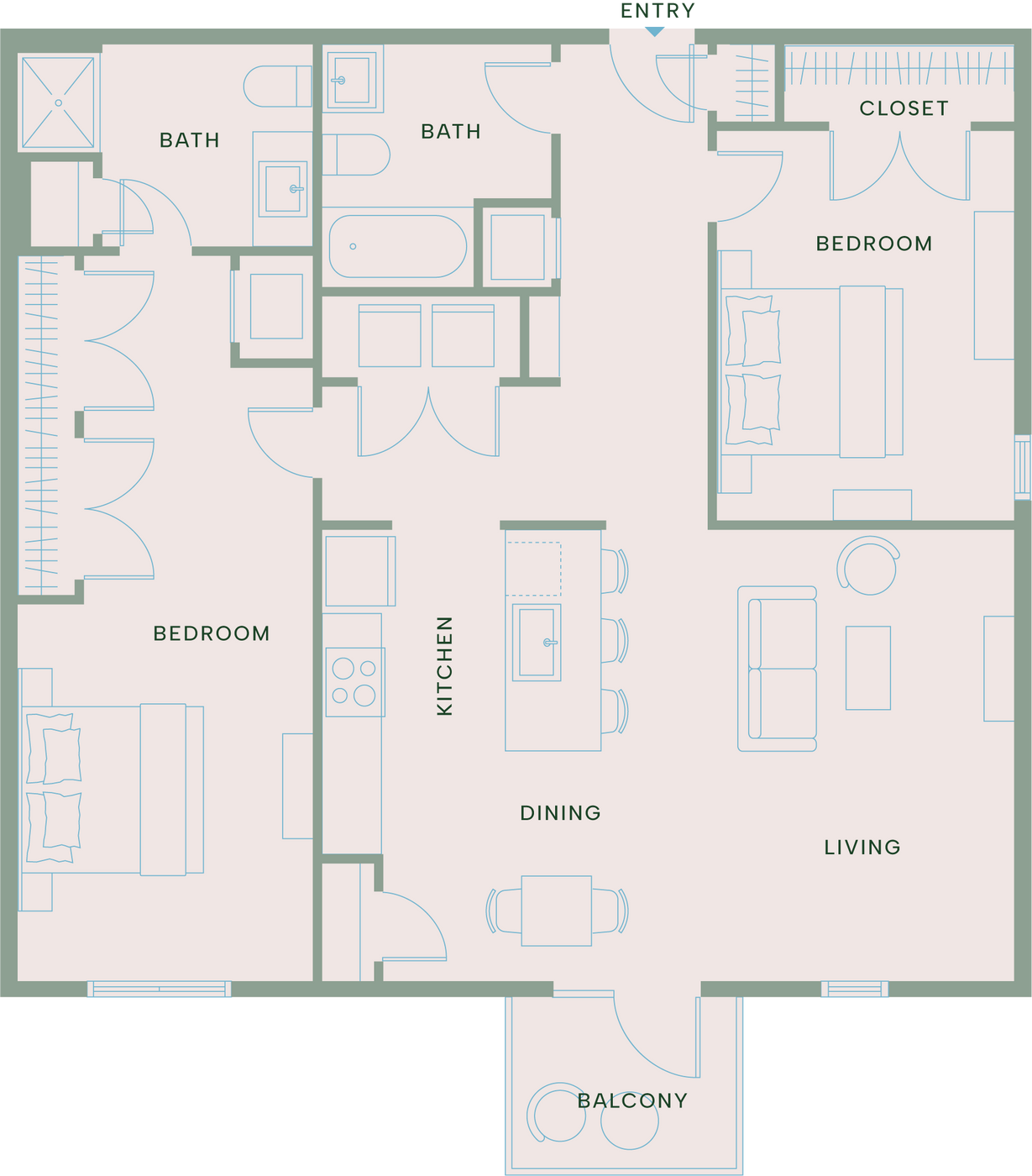
C2 Floor Plan
2 Bed | 2 Bath | from 1,000 sq ft
Space two bedroom and two bathroom condo with large walk in closet and open concept living.
Learn more about the floor plans at Mirador
To contact us online, please use the form below.


